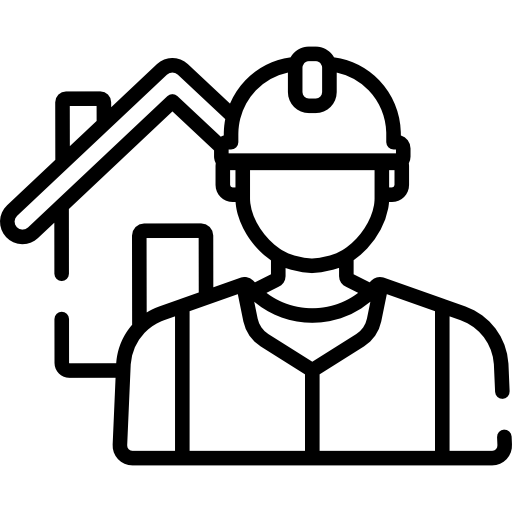OUR TASK IS TO PROVIDE THE BEST SERVICES FOR OUR CLIENTS

CONCEPTUAL DESIGN
Conceptual design of an object (house, building, business hall, etc.) is the first step in designing and a fundamental document for any further step in investment. Conceptual design provides an idea of basic form-functional and technical solutions, for example, what size the future building would be, how the building would look, its location, design and orientation on the building plot. Also, the concept design defines the size, orientation, shape and division of rooms within the building.
It gives the appearance of facades with a characteristic section through the building. It serves primarily for obtaining urban approval. Depending on the type of building, it contains: drawings, technical description with surface proof, data from geotechnical and other investigative works, an extract from the cadastral plan with the location of the building and adjacent buildings, indicators of the correctness of the technical solution (stability, drainage, fire protection, etc. ), project assignment certified by the investor.
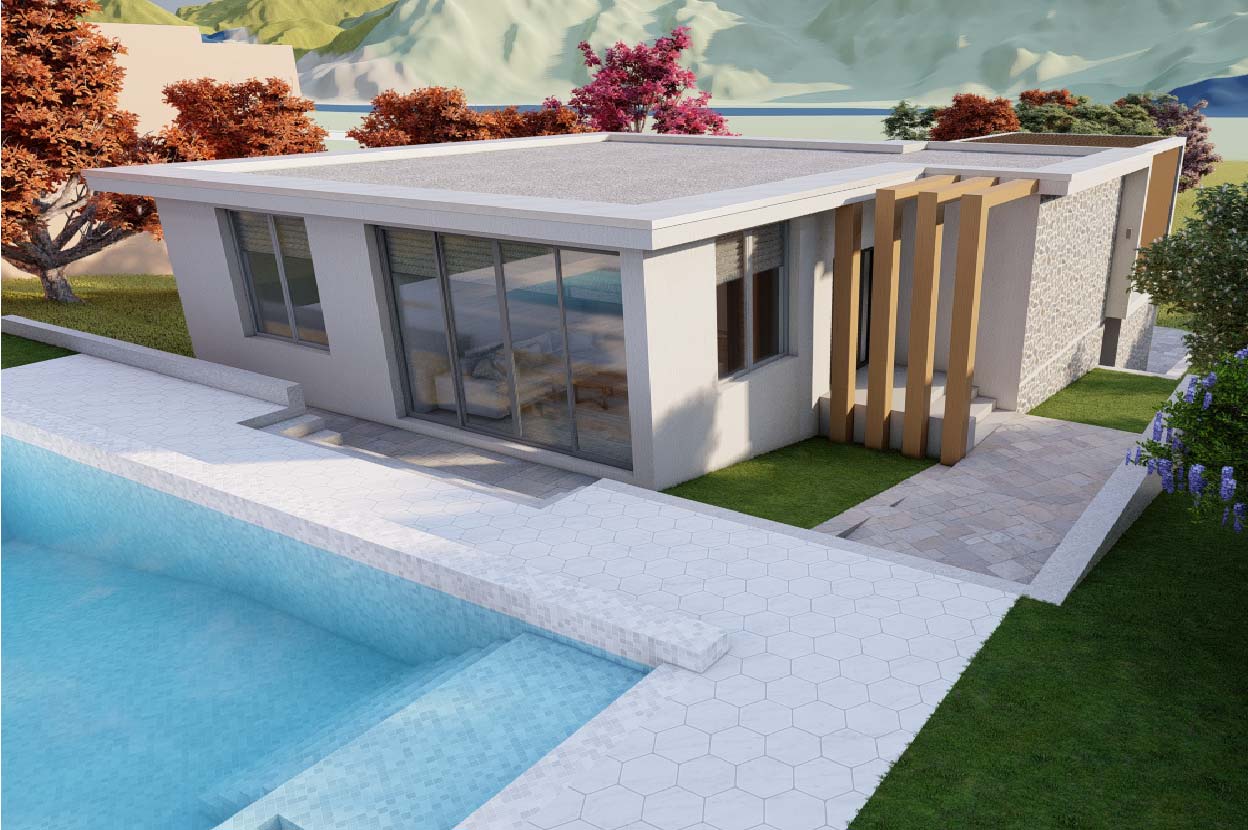
MAIN PROJECT
The main project is a set of mutually coordinated projects that provide the technical solution of the building, the presentation of the accommodation in the space and prove the fulfillment of the essential requirements for the building, all in accordance with laws, regulations and other default conditions. It is used in the process of issuing a building permit and must be done in an appropriate scale and must contain:
- Architecture project;
- Construction project (Statics);
- Water supply and sewerage project;
- Electrical installation project;
- Estimates and estimates of all types of works;
- Other types of projects;
- Data on geotechnical and other investigative works where necessary;
- Elaboration of waste disposal, if it is waste for which disposal measures are prescribed by special law;
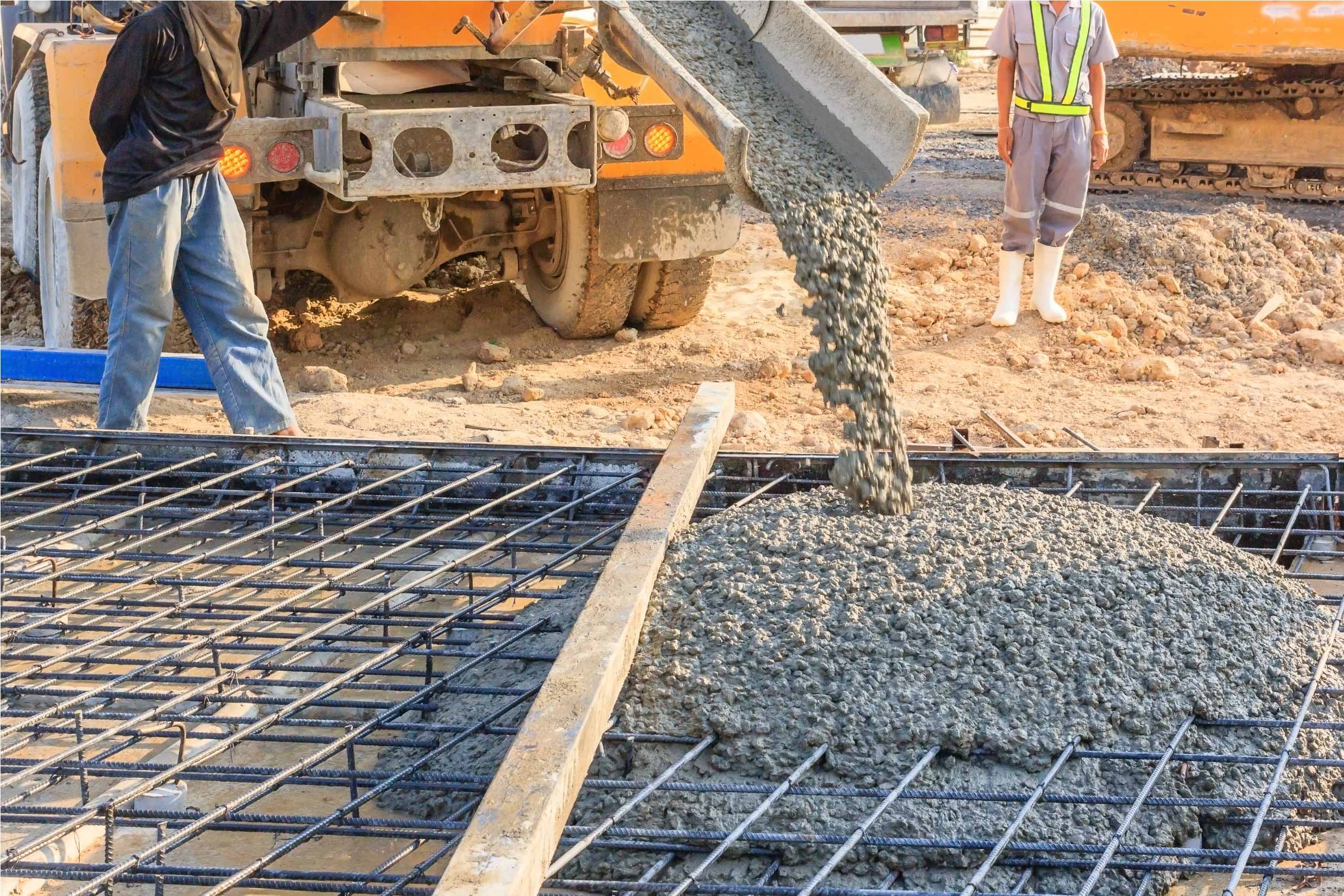
EXECUTIVE PROJECT
The executive project is done for larger buildings and represents the refinement of the project solution given by the main project. In fact, it is a set of coordinated projects necessary for the execution of the building. It must be developed in accordance with the main project and construction conditions given in the construction permit. Based on it, the inspection procedure is carried out and a decision is made on the administrative procedure for issuing a use permit.
The executive project contains:
- Architecture project;
- Construction project (Statics);
- Water supply and sewerage project;
- Electrical installation project;
- Estimates and estimates of all types of works;
- Other types of projects;
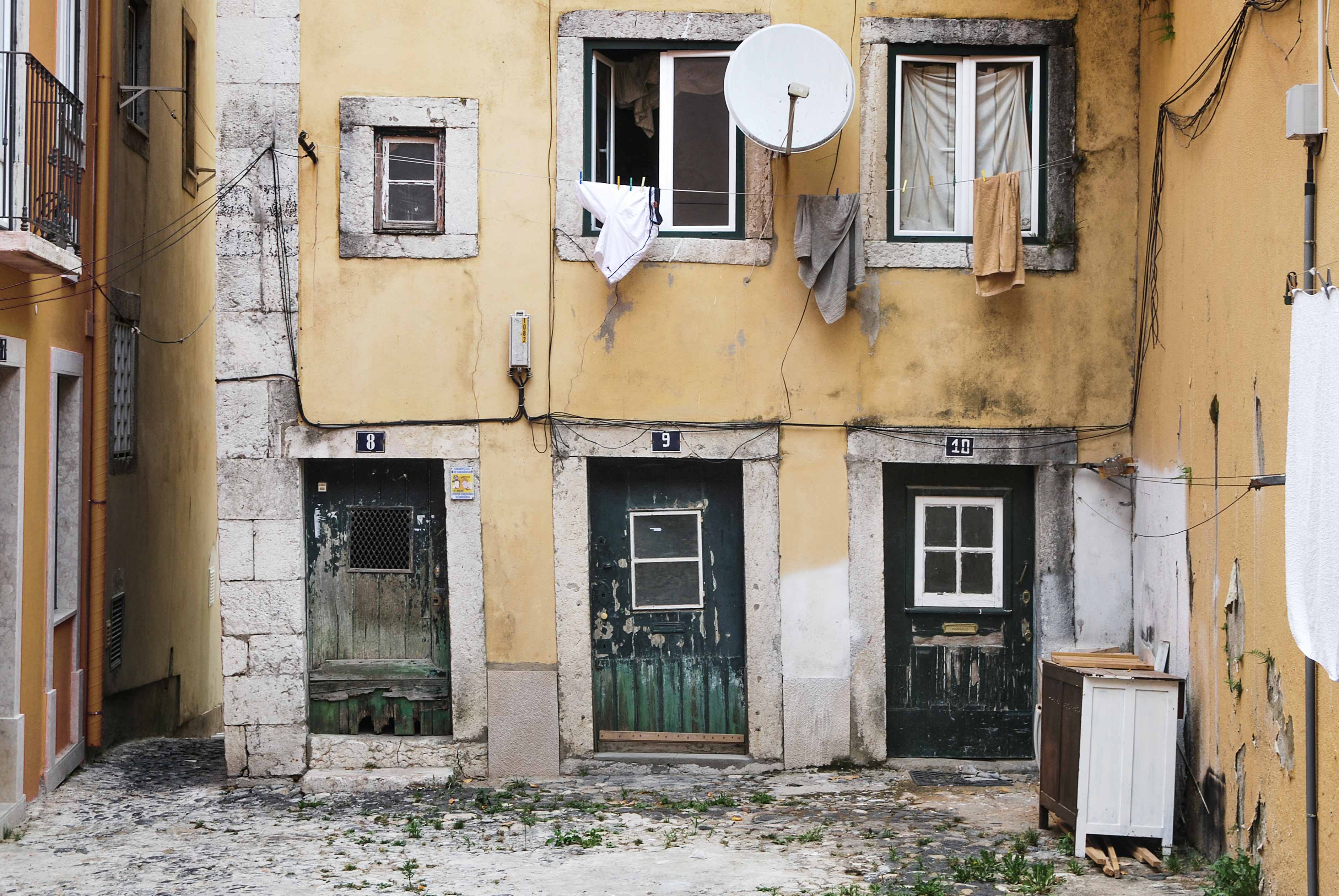
LEGALIZATION PROJECT
Illegal construction means the construction, reconstruction or extension of buildings without previously obtained planning permission, building permit, as well as cases of deviation from the permit during the execution of such works. Illegal objects are also those that are used without a use permit. The process of legalization allows for the subsequent issuance of planning and construction permits for the listed buildings, i.e. the legalization of illegally built buildings.
Illegal construction creates numerous problems. The construction of buildings contrary to urban plans leads to the creation of unkempt settlements that lack basic infrastructure, and which are later difficult to build because there is often usurpation of the areas intended for this purpose. The services we offer: recording of an up-to-date geodetic base, creation of a floor plan of the building, creation of a conceptual project, creation of the main project.
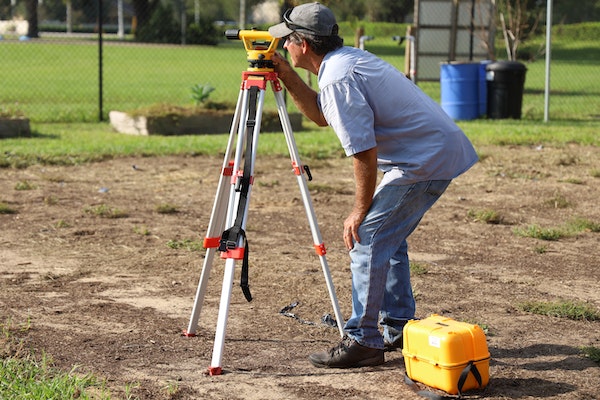
GEODETIC SERVICES
Geodesy is a science that deals with the projection of the earth's surface and the display of that surface on plans and maps. Geodetic measurements are based on the collection, processing and presentation of data using geodetic methods. The most common forms of data collection are direct collection - by measuring with geodetic instruments or indirect collection - by measuring recordings. Our services can be divided into the following categories: Most often, it includes geodetic works of surveying the terrain, staking out objects during construction and creating geodetic foundations that form the basis for the beginning of design. Services we offer:
- Impaling objects;
- Creating an up-to-date geodetic base;
- Recording of the derived state;
- Calculation of the volume of soil masses of embankments and cuttings;
- Recording of roads, utility and other lines;

SUPERVISION OF WORK PERFORMANCE
The construction of the building is supervised by an authorized graduate construction engineer with the aim of building the building in accordance with the building permit according to the project documentation, laws and regulations, and the rules of the construction profession. The involvement of the supervisory authority aims to avoid unwanted consequences in terms of omissions, errors and poor quality in construction, thereby protecting the Investor from unnecessary costs and problems, which ultimately ensures a quality result of the investment with as rational investments as possible. Supervision ensures that the construction takes place:
- Safe with the implementation of all protective measures;
- In accordance with the Law on construction and construction permit;
- High quality and in accordance with the requirements from the main project;
- That the quality has been proven by prescribed tests;
- In the agreed deadlines and construction costs.




